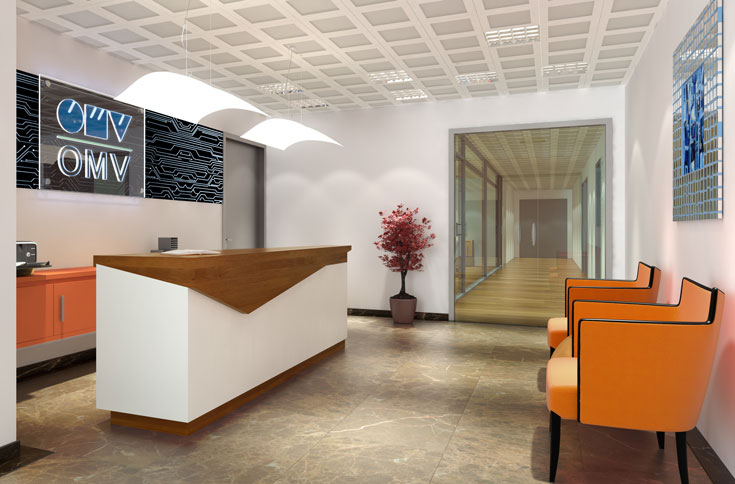
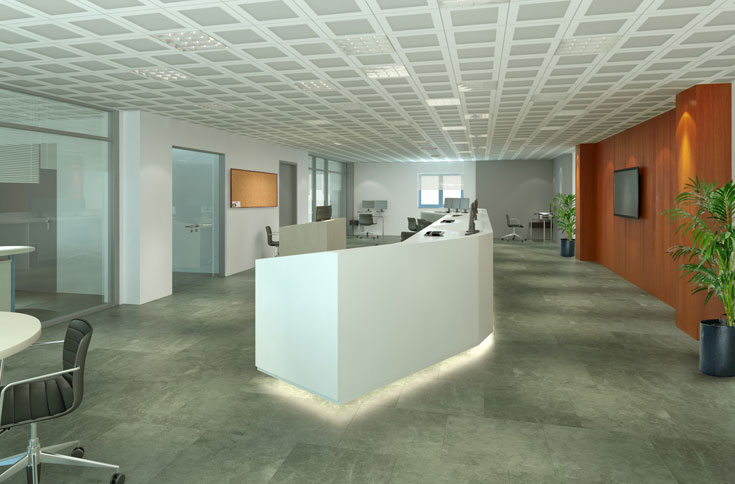
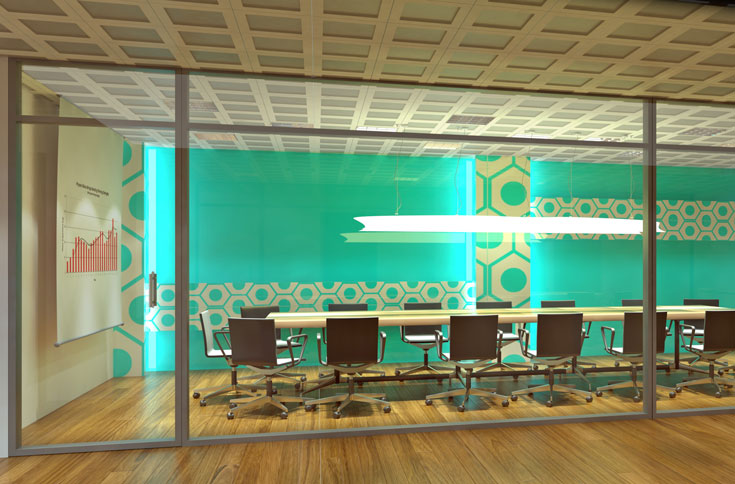
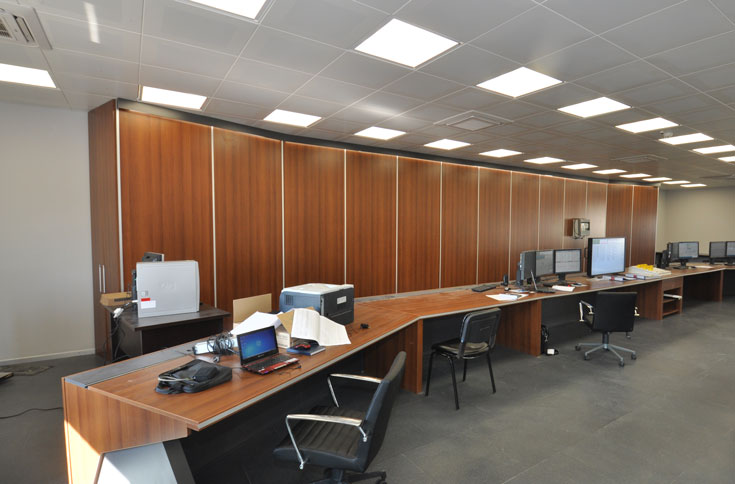
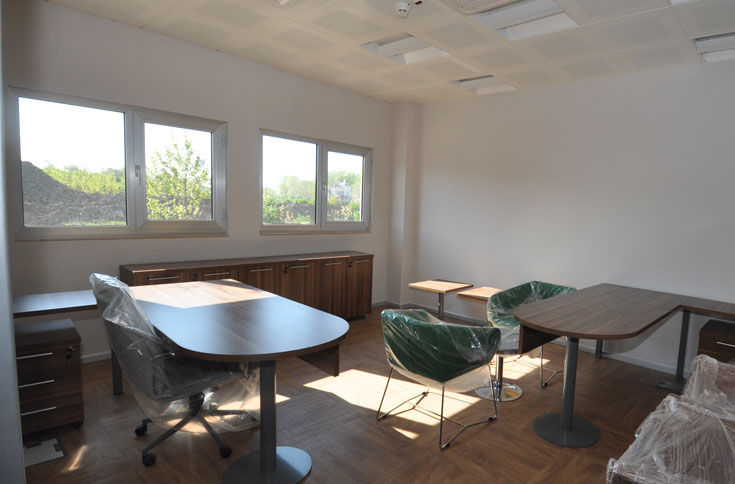
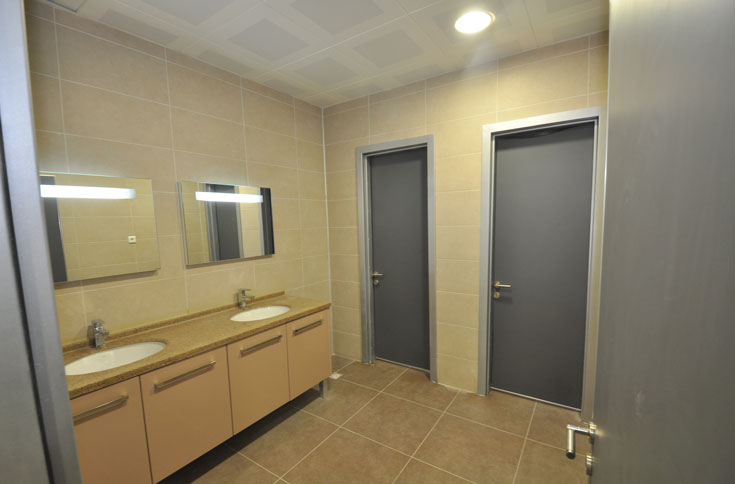
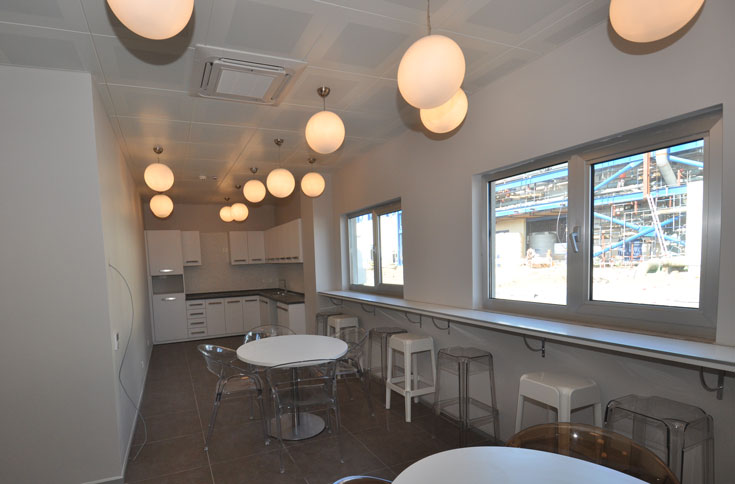
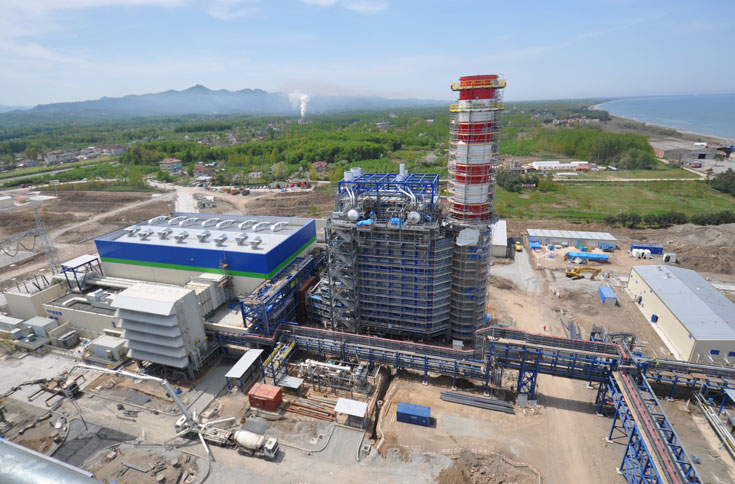
PROJECT : OMV – Combined Cycle Power Plant
LOCATION : Samsun-Ünye
YEAR : 2013
CATEGORY :Architectural and Civil Consultancy Services for Industrial Areas
Custom design control desks with the new ergonomic designs and elegance..
One of the most productive and ecological power plants ; OMV Samsun Combined Cycle Power Plant Administration offices, has been architecturally designed and constructed in 6 months. For the one flat and basement floor 1500 m2 building, the design concept was to be in harmony with the other buildings and having humanly proportions according to the surrounding environment..
Once you enter the building you can feel the calm and cool atmosphere by the help of light grey walls and custom designed anthracite doors, which were also choosen to keep the balance between an industrial building and cozy office decoration..
The Pasif Fire Protection systems has been applied with great attention to detail..By creating a comfortably wide corridor, the exits can be seen from one end to the other end of the building easily..16 persons meeting room has been located just after the entrance to keep the corridor more open and welcoming..
The kitchen and dining hall has been designed as a living space and relaxing area with cozy atmosphere using different color of lamps&decoration..
Control room as known for the heart of the Power Plant, has been designed in special comfort due to long working hours of engineers..This room is located at the end of the corridor and decorated with a 16m custom design control desk..All the room has been decorated with anthtracite & cheery wood, with exchangeable dark gray rubber floor..
