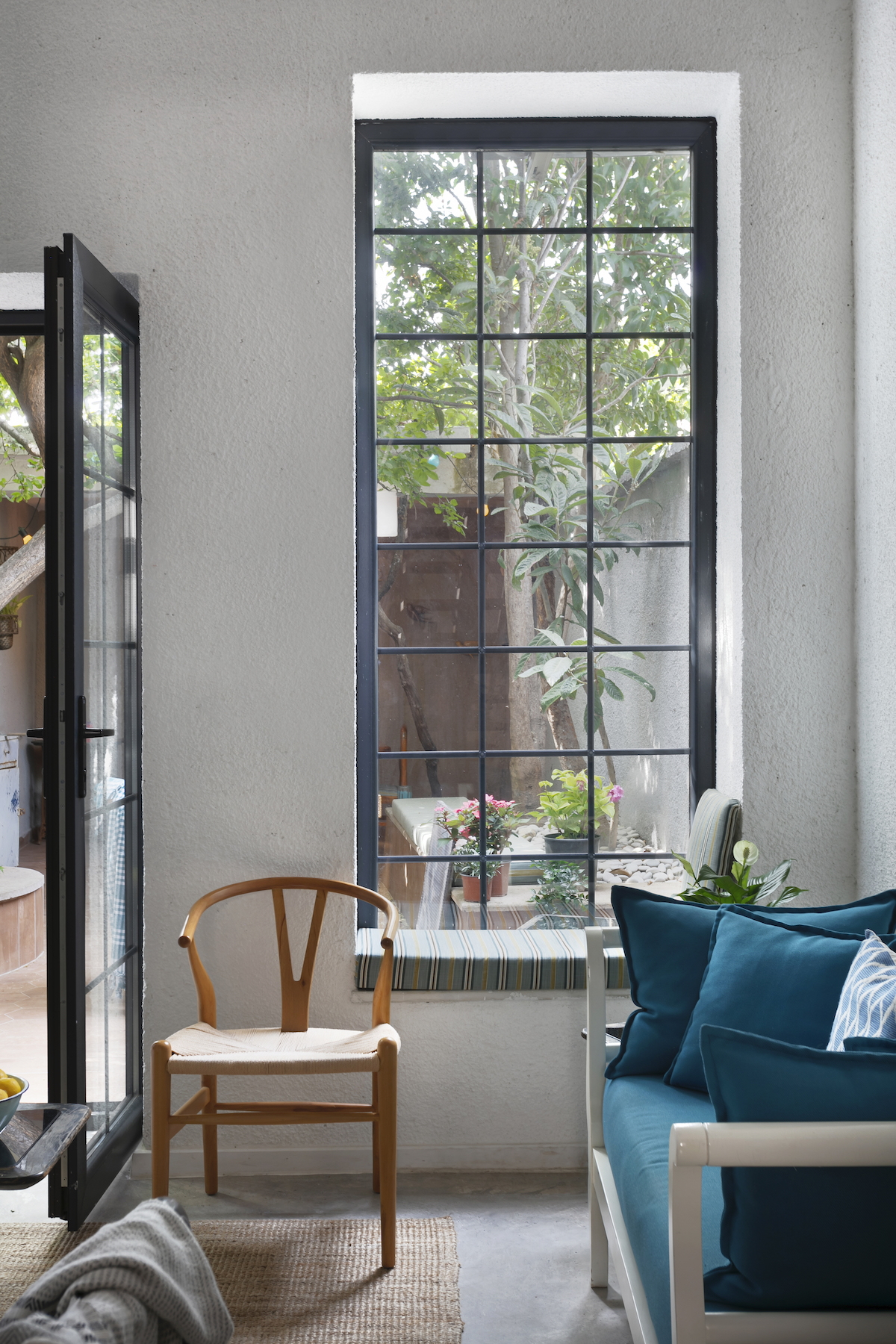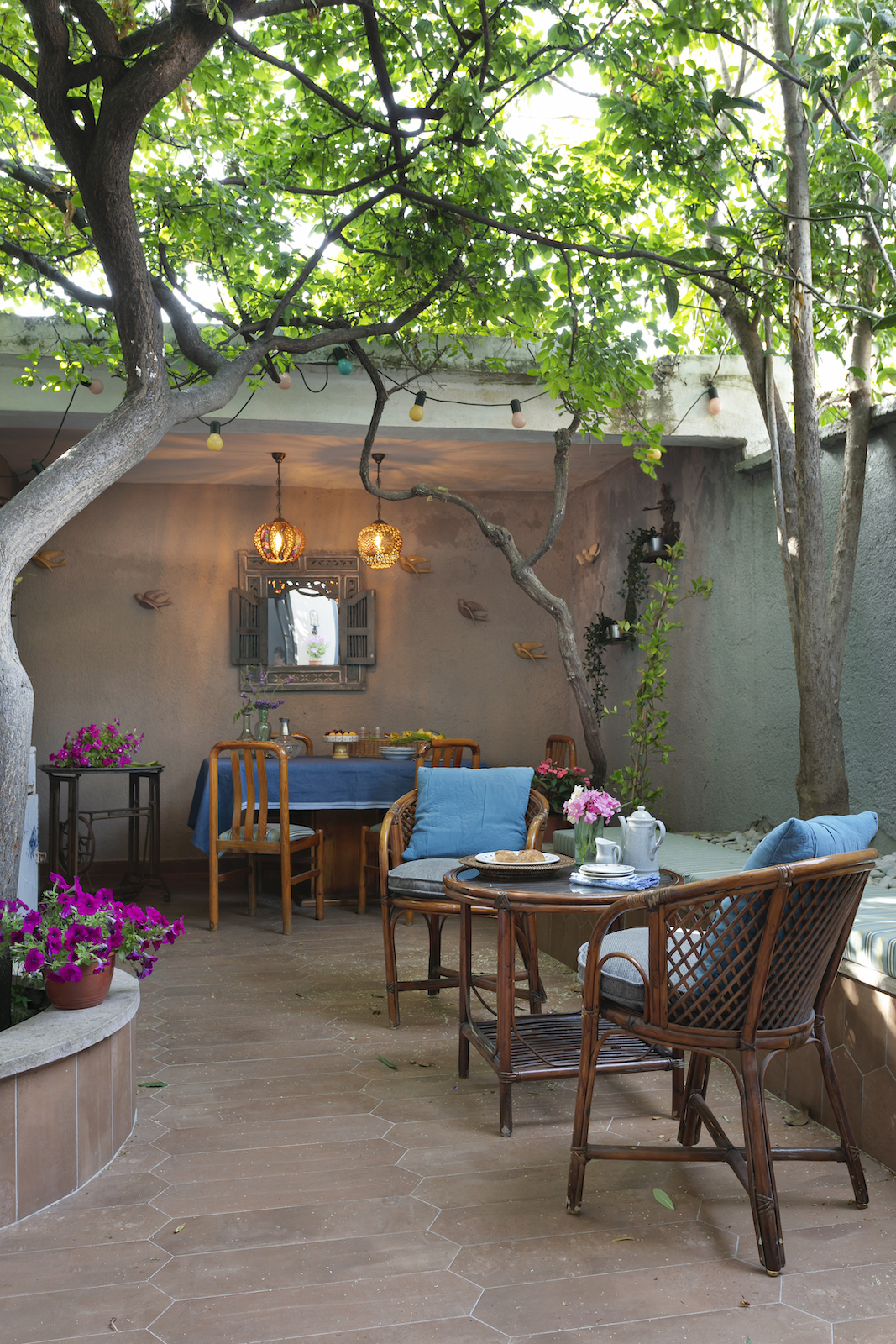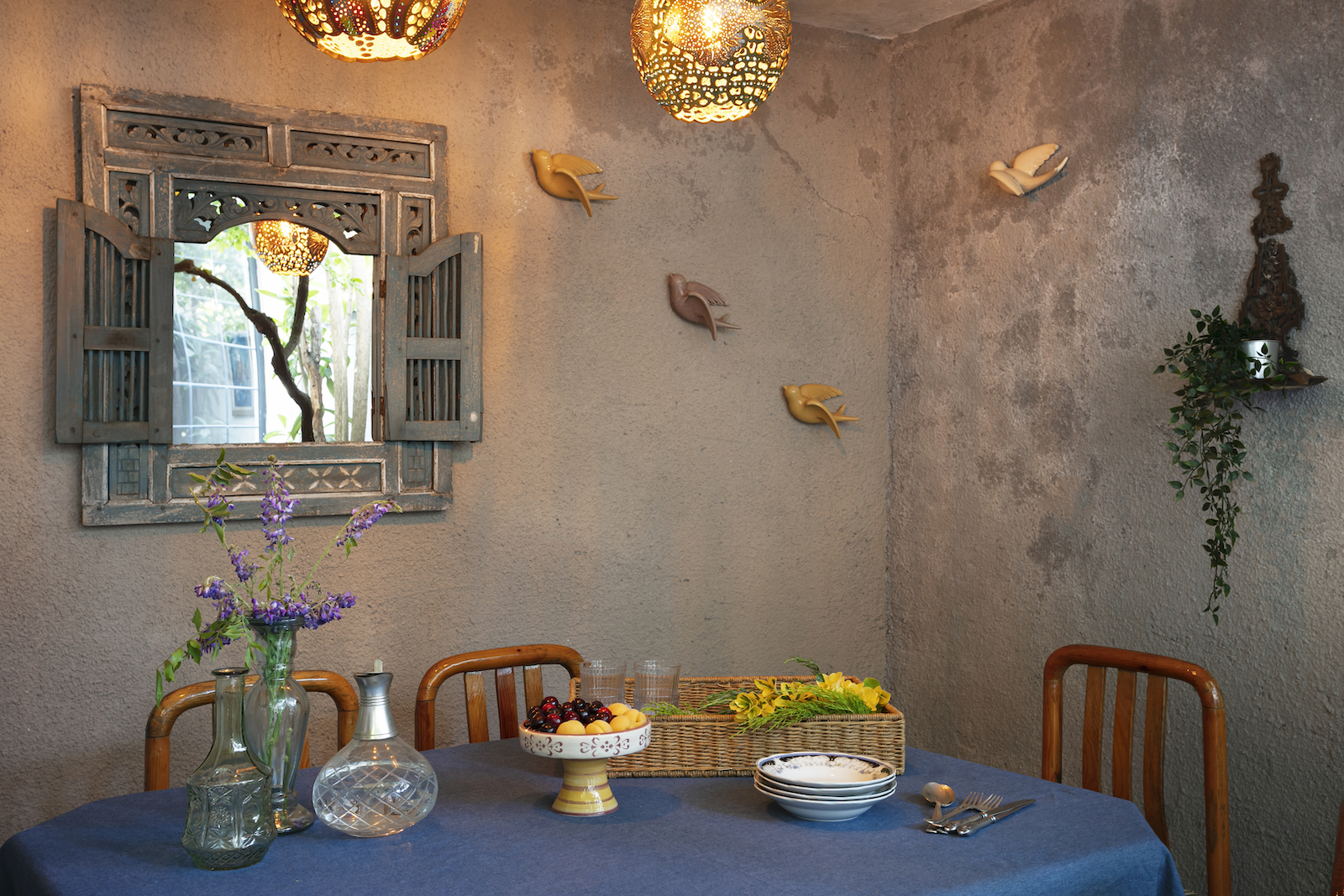YEAR : 2021
CATEGORY : Traditional House Restoration and Decoration
SCOPE : Architecture, Interior Design,Renovation
From the architect:
This house, has answered my questions of why and in what aspects we needed modern architecture in a house? The front facade is in harmony with the street in a classical traditional style,actually it serves very well for the climate of the house_as the window and door proportions are small.Also used the neighbourhood behaviour of keeping doors open,designed the door with a window for circulation and communication with the neighbours.(pls. read below)
But for the rest, I needed more sunlight inside the house and got it from the back facade looking to the back garden which was full of trees and mainly full of shadow.Back facade is looking only to the private courtyard,which no one can see.So no curtains are needed.
Personally I like minimalist decoration but I also collect old furniture and accessories which has a story.The only furniture I needed to buy was ikea sofa bed,all the rest was my collection of old furniture and pieces.And I used clean white to have my modern feeling..
What I do as an architect is to keep the stories of building, the environment and use it in my modern way,and mostly which is much more important to me is finding the solutions of the PROBLEMS.Architecture is finding solutions, the style is only a detail defers to each person.
DEFINITION:
This summer house is a good example of restoration of a 80 year old masonry house.Previously it was a derelict house only painted outside and had simple iron window grills.There was a long and narrow corridor leading to small dark rooms which had no sunlight.Instead of a living space with fireplace there was a little kitchen,and the old cook has been transformed to a fireplace in the restoration.
To get the advantages of the high ceiling we lowered the house level 40cm.As the house itself had a long and narrow plan,the roof was getting higher in the middle.Instead of having lots of dark rooms in such a small house,we preferred no walls and loft system to get more ligth into the house.The only room which has walls is the bathroom which is located in the enterance floor.The construction lasted 4 months.
This house wasn’t a traiditional house but it had to be in harmony with the street which is full of characteristic historical houses of Ayvalık.As the enterance door was in arch style we searched these types of door models of Ayvalık. The new door which includes an openable window stays open mostly, all the neighbours keeps their doors open during the day, this is the social behaviour of the neighbourhood ..Eventually street itself becomes a part of the house.
As we lowered the floor level 40cm,the door openning to the garden became a window, and we created a small window seat by the help of 60cm thick walls.
We left the stone wall naked in the bathroom instead of painting like other walls so it tells the structural history of the house.
In the old houses of Ayvalık the bathrooms are located in the garden,but due to todays comfort principles our bathroom is located in the house and we used the garden space as a dining zone, we did not have to locate a dining table in the small living zone.
We left the barbecu chimney exactly how it was done.





















